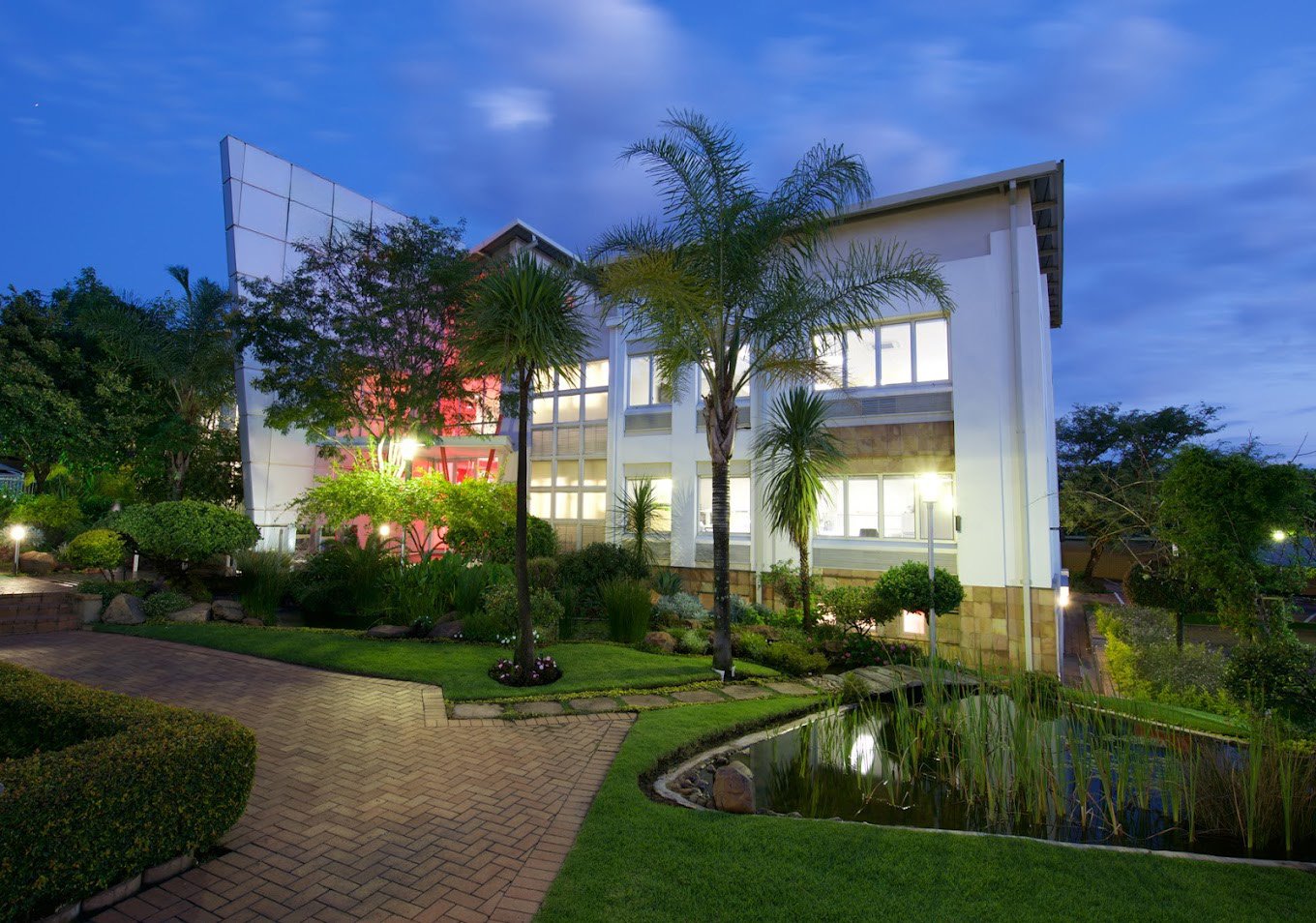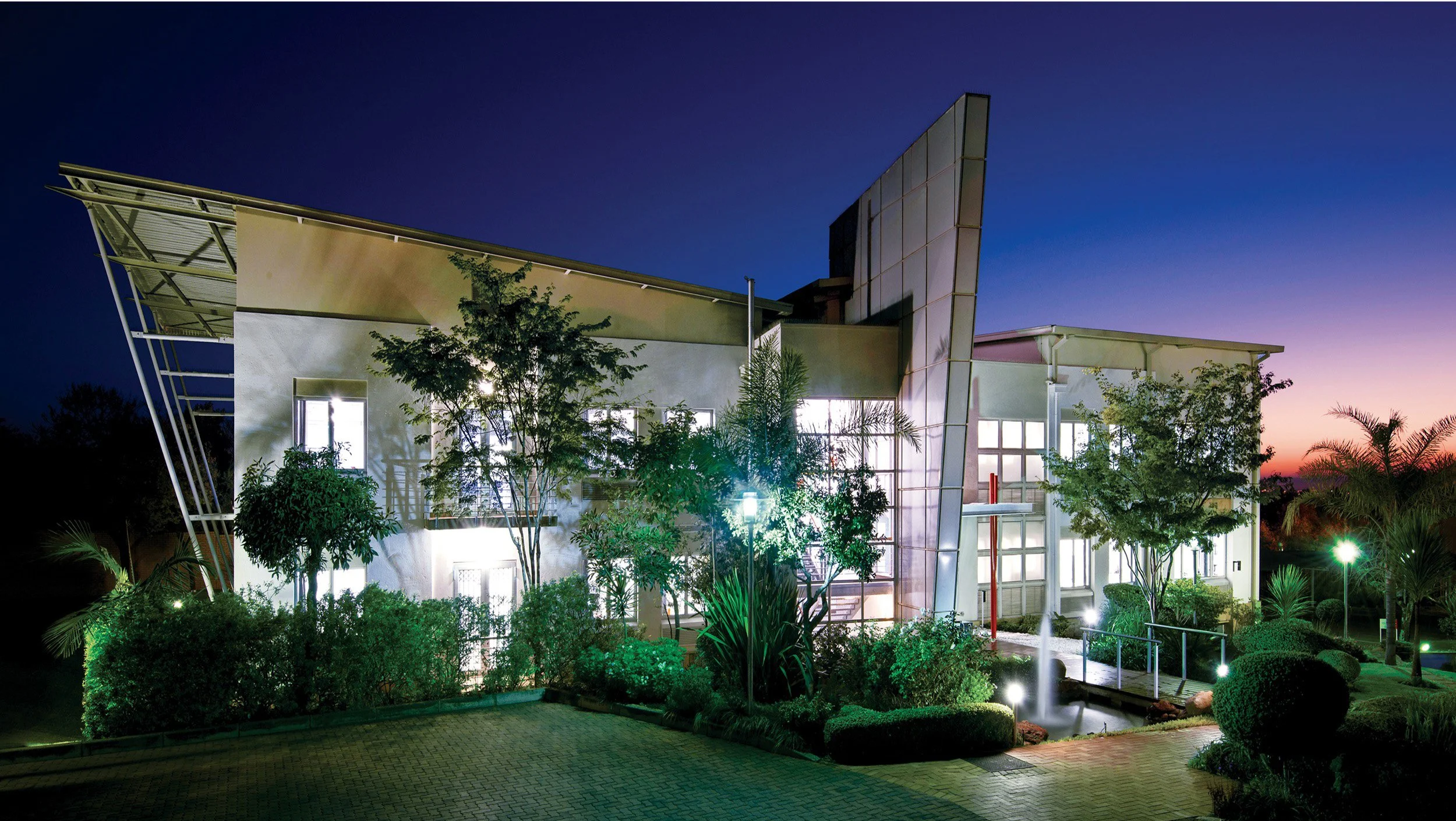Wedgefield Office Park Block A
DESIGNED TO INSPIRE, WEDGEFIELD OFFICE PARK is a space to breathe, dream, and invite creativity and collaboration. A welcome break from the bustling Sandton CBD, the Bryanston office park is one of Johannesburg’s most attractive and verdant suburban spaces.
The four-storey office buildings were designed by architectural designer Julian van der Linde and his team. Consisting of three floors of spacious offices, and a mezzanine café with views of Midrand and the Magaliesberg mountains. It’s a space that aligns any creative business culture that inspires all to be the best they can be. Away with the collective of old, closeted individual offices and in with a state-of-the-art, open and collaborative workspace.
“We wanted to bring the beauty of nature inside. And we wanted to reflect the creative energy and spirit of our beautiful country and its people.”
One of the key design features, therefore, was blurring the boundaries between the building’s interior and its surroundings.


















Property Overview
-
P-Grade Office Building with a focus on Contemporary South African Design, with a fresh, modern, vibrant aesthetic.
Ultra-Modern Suburban Offices, ideal as Hybrid & Flexi Working Headquarters
-
ELECTRICITY: Grid City Power + Solar + Backup Generator
BACKUP WATER: 10,000l Back-up water tanks
SECURITY: 24/7 Office Park Security
BBBEE: Level 4
FEATURES:
Excellent Highway Access
Gautrain bus & taxi routes - William Nicol
Major shopping centre - Nicolway, Posthouse 250 m
Schools (Private & Govt) in close proximityHospitals and medical centres in close proximity
Hotels and conference facilities in close proximity
Secure and monitored environment.
Dual High-end fibre connectivity
Sufficient power supply to site including large solar array and generators
Back-up Water
24/7 Office Park Security
-
DESCRIPTION OF LEASED PREMISES:
Ground and 1st Floors: 922,30m2 GLA
Basement offices: 445,70m2
Total Office space: 1368 m2
Ancillary areas: 130, 14m2 (i.e. Basement Store, Guardhouse Store, Generator Rooms and Basement Toilets area)
Outside Patio areas: 166,20m2 (i.e. Ground, First and Basement Outside Areas)
Rooftop and Canteen: 173,99m2
PARKING:
Onsite Parking Ratio: 5/100m2
24 Shaded Parking Bays
43 Open Parking Bays
32 Parking Bays for overflow parking (temp solution)

